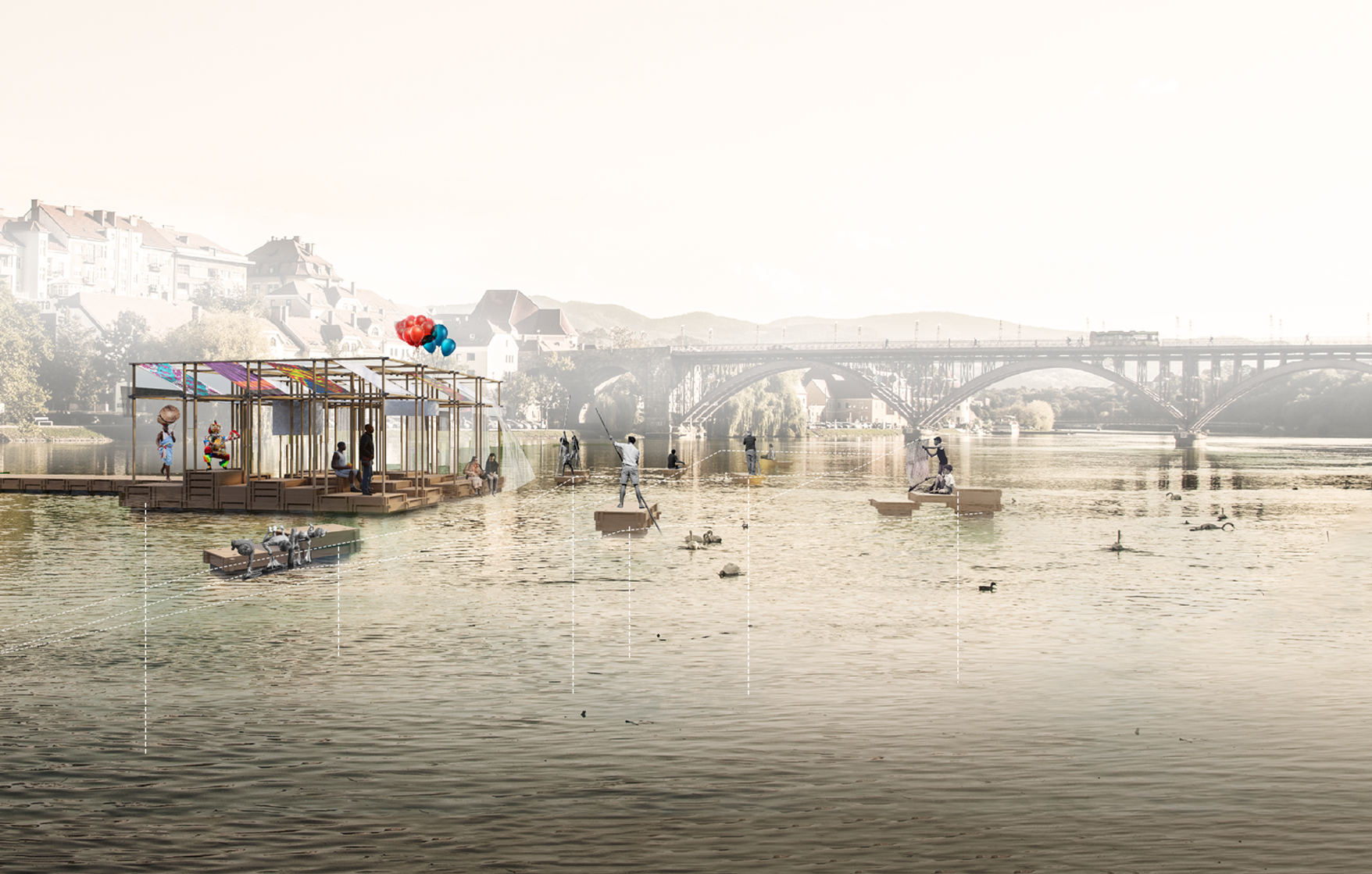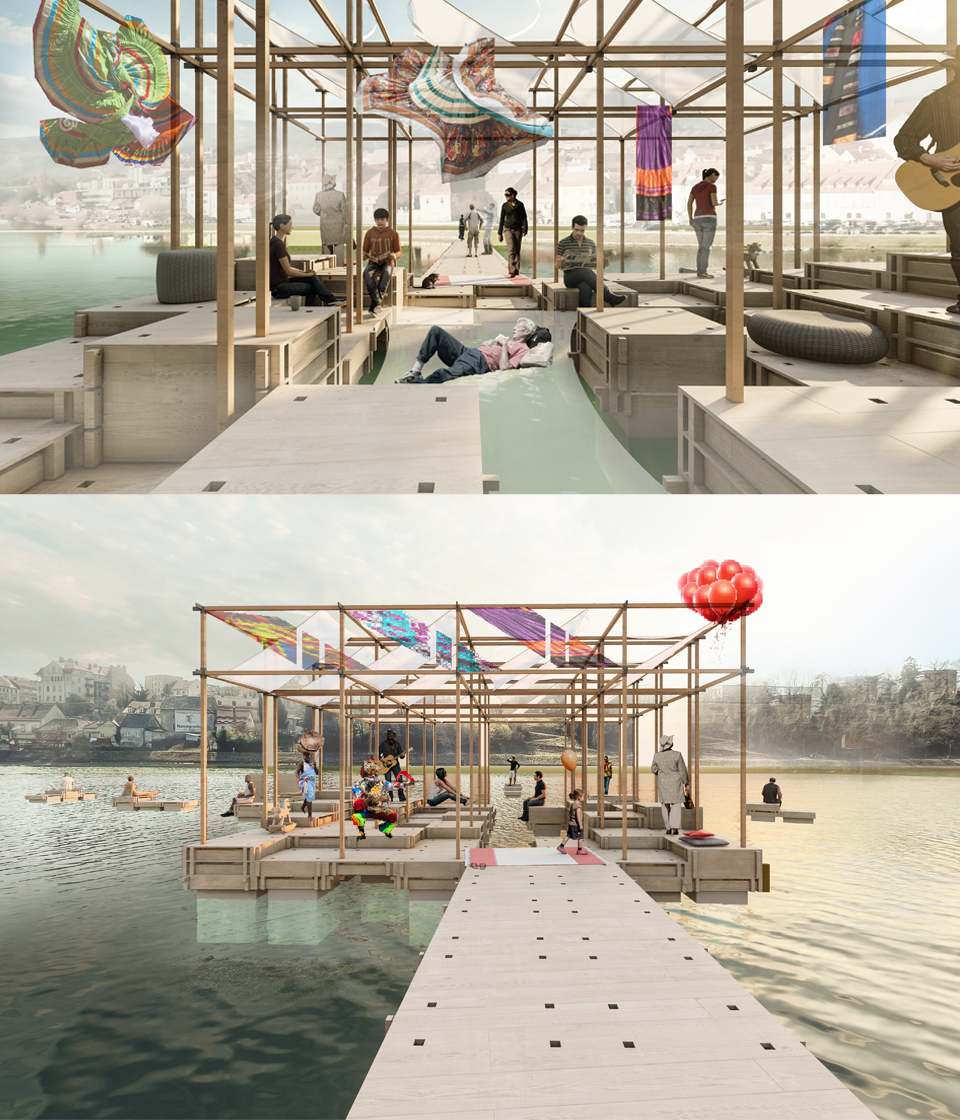Pigments of an Era (2022)
Floating Pavilion on the Drava River Competition
Maribor, Slovenia.
Organised by Outsider Magazine
Recognition Award

Pigments of an Era
Water and time are elements that remain beyond human control. As time flows, so too do the pigments of a way of life — gradually shifting, fading, and reappearing. Even as physical forms are altered or erased, traces of a place’s spirit continue to linger, embedded in its evolving landscape. One such trace is the tradition of rafting on the Drava River in Maribor, a practice that dates back to the Roman era.
Rafting once played a vital role in the town’s development, serving as a key mode of transportation and economic activity. However, with the rise of industrial technology and modern infrastructure, this way of life has receded, leaving behind only memories — yet its cultural significance endures, deeply tied to the identity of the river and the town.
Pigments of an Era is a pavilion that seeks to evoke the memory of rafting and reimagine it in a contemporary context. Rather than recreating the past, it reflects on the ephemeral qualities of time and movement, using architectural language to bridge historical narrative with future adaptability. It embodies the spirit of the rafts that once floated along the Drava, while supporting new forms of communal interaction and public engagement.
The pavilion comprises 64 modular raft-like units, each measuring 1x1 meter. These units are designed to float independently on the water and can be assembled into a variety of configurations, accommodating different spatial needs during events such as the Lent Festival or in everyday public use. The maximum assembly size is 8x8 meters, allowing for flexibility in adapting to different locations and activities.
The structure is composed of two main systems: the upper system (columns and roof) and the lower system (floor and floating platform). The column and roof system uses a combination of wood and aluminum. Each wooden column is height-adjustable between 2 to 4 meters and interlocks with the modular floor. The roof spans begin at a minimum of 2x2 meters, and are designed with hooks for attaching a membrane canopy. A circular frame integrated within the roof system allows for additional functional layers, such as curtains to define exhibition spaces or boundaries for workshops and group activities.
The flooring system is also modular. The first layer, made of wood, attaches directly to the floating structure and enables horizontal interlocking between modules. A secondary layer — also 1x1 meters in size but 20 cm in height — is not connected to the floatation system and can be overlaid vertically. This dual-layer approach enhances spatial flexibility, allowing the pavilion to support diverse programming and levels of activity.





